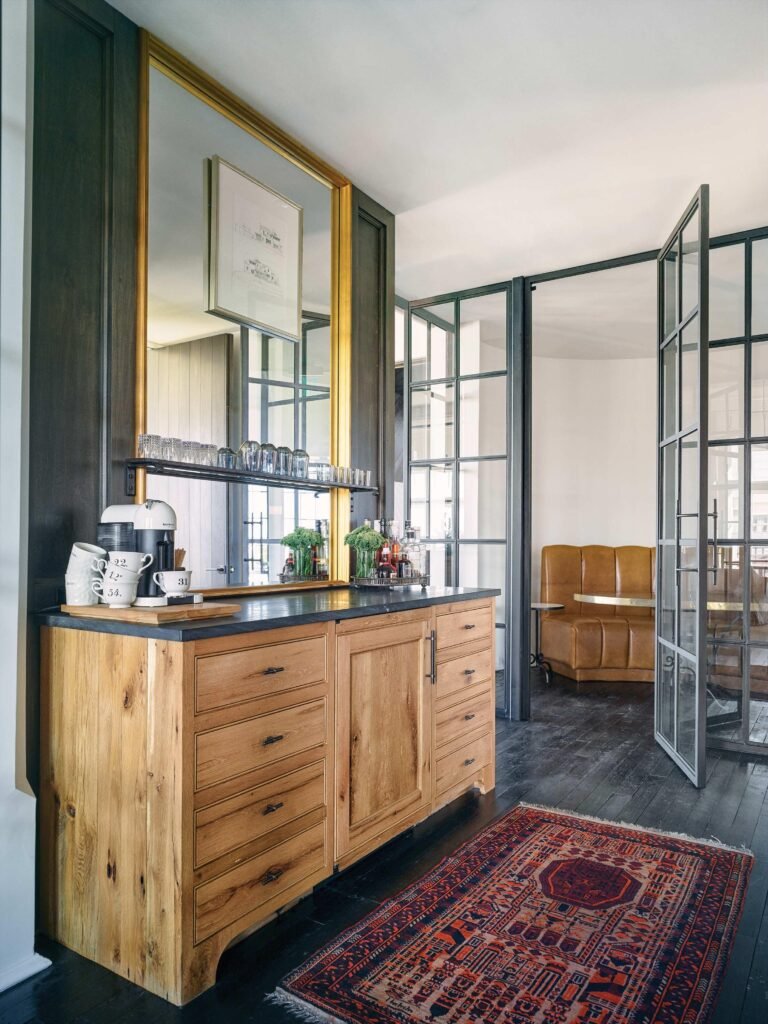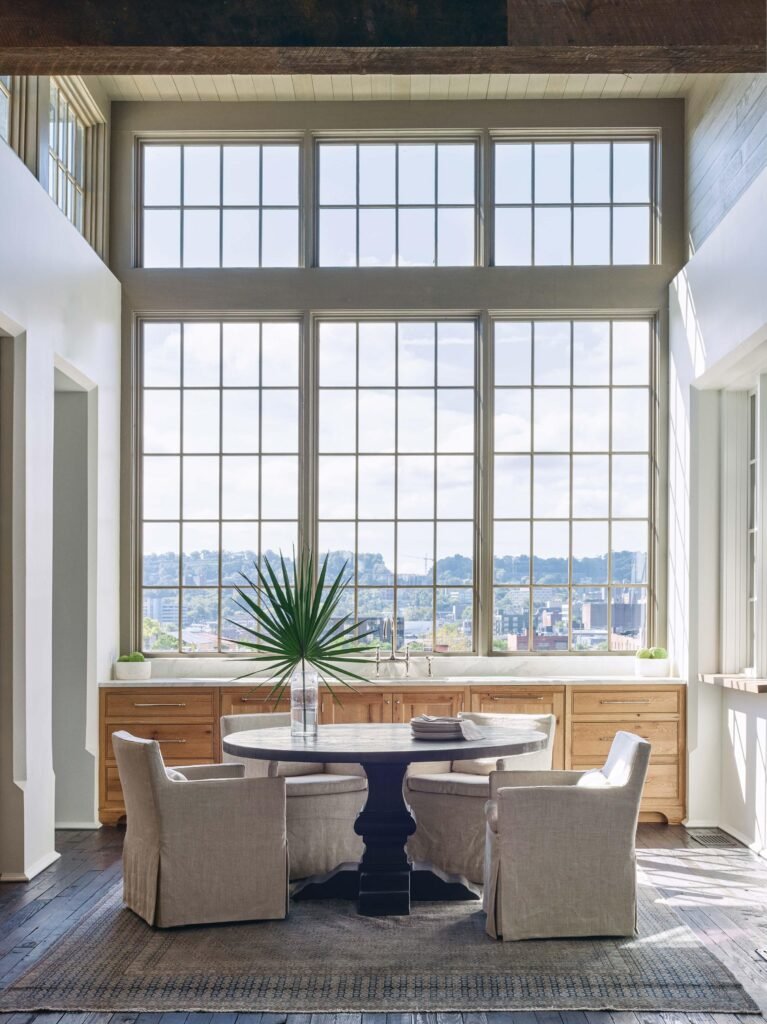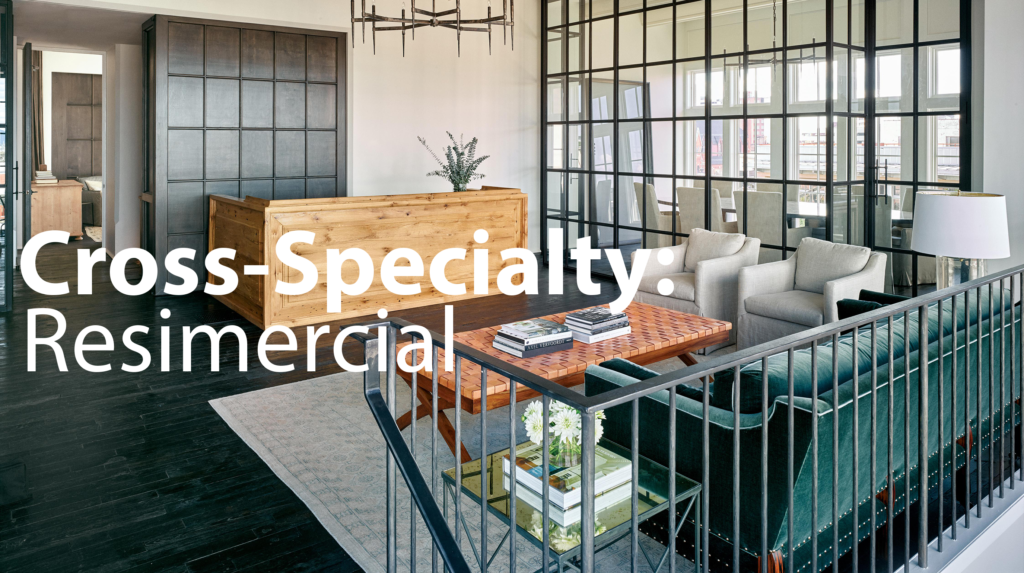
Photos: Award-winning design by Sarah Jelks of Nequette Architecture & Design
Article By: Bryant Williams, Chapter Administrator
In the post-pandemic era, employees have become accustomed to a more balanced work-life situation as well as a flexible schedule. They need more convincing reasons to return to the workplace. Today’s principles of office design are leading the movement of what people desire, and increasingly demand, in the office. We are shifting the design of office spaces from the polar-opposite of the cubicle to flexible and wide-open spaces. Indeed, the line between commercial and residential interiors is disappearing, making room for “resimercial” design–a combination of “residential” and “commercial” design that brings aspects of home into the contemporary workspace. Common features include the use of natural materials (i.e. wood) and user-controlled light fixtures.
Enhancing the office space encourages employees to return as well as attracts new talent. Furthermore, young people, in the beginning stages of their career, place community over individuality. They want social connections, networking, collaboration, innovation and learning. Remote work is unable to effectively provide these opportunities. By making the office a cosmopolitan space where exchange of ideas can flow, employers attract professionals into the workspace. Additionally, a well-designed office that incorporates principles based on amenities and common areas communicate to employees their organization cares about their wellbeing and future career success.
Environments that accommodate different activities adjust to workers’ ever-changing needs throughout the day. Work Design Magazine advises incorporating tactile textures, materials and accessories that evoke a sense of warmth, comfort, familiarity, the integration of human-centric and multi-sensory elements.
Today’s interior designers and architects are faced with increasing questions such as:
- What do people want when they work?
- How do offices fulfill needs that remote work simply can’t supply?
- How can designers emulate the comforts of home into an improved workplace?
To adapt to this shift, forward-thinking companies are increasingly developing offices with a residential sensibility.
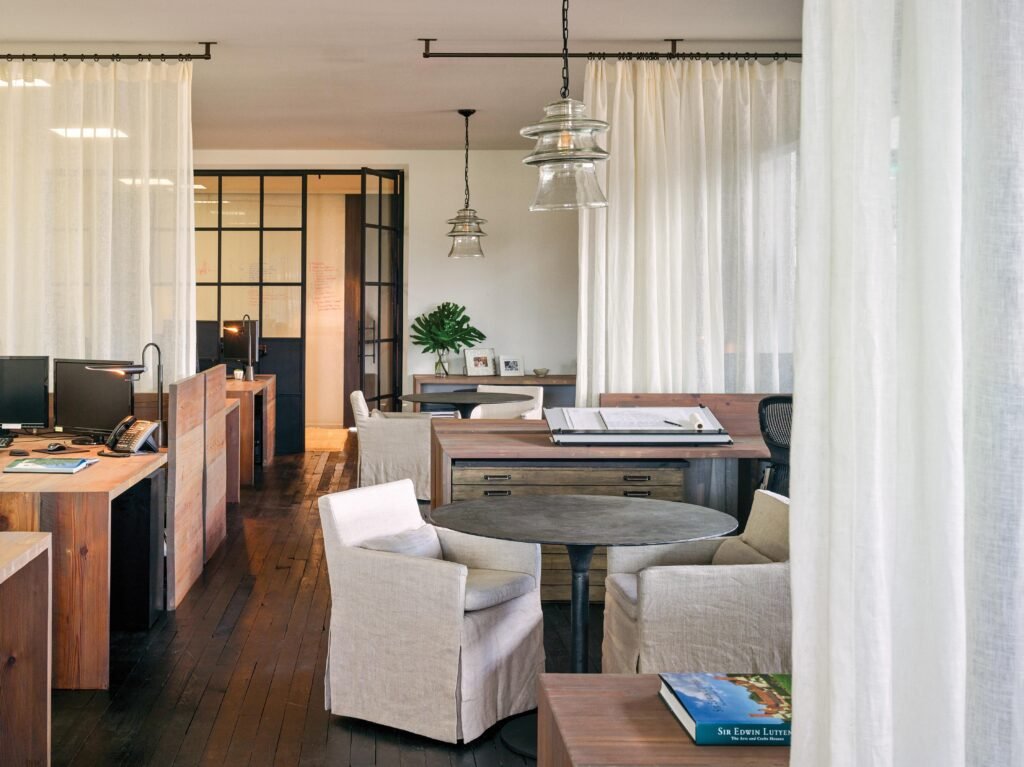
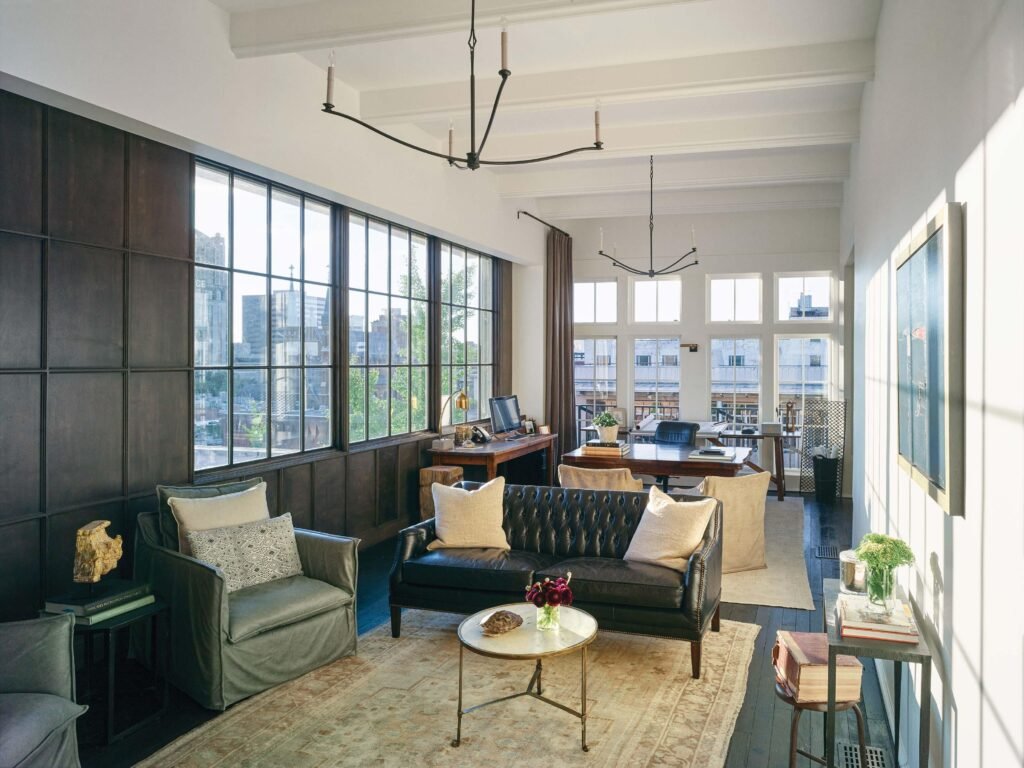
Floorplans
Resimercial spaces often blend open floorplans with alcoves and private meeting rooms that allow workers to collaborate or separate from the team as needed. The intent is to make work areas “homier” and more welcoming without sacrificing professionalism.
Lighting
Resimercial spaces are designed with careful attention to natural light. This lighting technique reduces the need for increased artificial light, thus, helping lower energy consumption, increasing sustainability, and adding the perception of more space.
Decoration
Interior designers may borrow residential design and décor features and apply them to commercial spaces. For example, the use of plants, bookshelves and furniture made of natural materials makes spaces more welcoming. In some cases, the interior designer may include unique or unconventional murals, decoration and art that lends playfulness to the space.
If you’re interested in bringing resimercial design to your projects, keep these key design features in mind:
- Comfortable seating
- Soft ambient lighting
- Flexible spaces
- Durable upholstery
- Residential-inspired accessories like rugs and lamps
Benefits of Resimercial Design
Resimercial design makes spending time in the workplace more enjoyable. There are important benefits to workers when they have the option to work in familiar and comfortable spaces. If employees are comfortable in the workplace, they are likely to be more productive, more creative and more satisfied spending time in the office. The Resimercial environment has demonstrated stress reduction, increased productivity and decreased office turn-over.
Today, the office space is anything but stagnant in its services and appearance. The workplace is no longer the dismal, uncolored landscape. It is becoming more than a place people go to unconsciously work, but instead, a place where people go to connect, innovate, and collaborate.
BIO: Bryant Williams has a BA in Applied Arts, Interior Design from Virginia College. He has been the Chapter Administrator for 19 years. In 2021 Bryant received the Champion Award in the ASID Alabama Keystone Awards. The Champion Award is presented to a non-member who has demonstrated exceptional dedication or contribution to ASID Alabama and/or the interior design profession.
